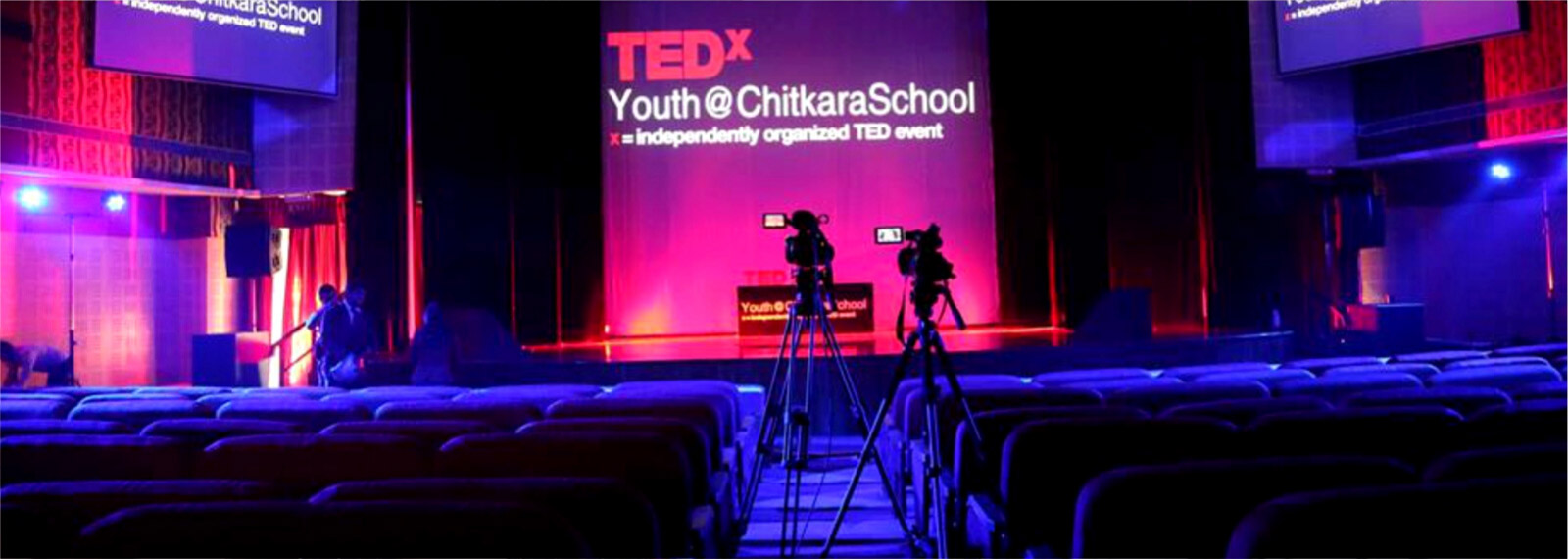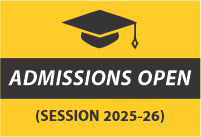Infrastructure
Chitkara International School’s campus in Sector 25 exemplifies modern infrastructure, offering an ideal environment for the teaching and learning process. Spanning 3.65 acres provided by the Chandigarh Administration, this campus is recognised among the top ten schools in the country for its exceptional facilities.
The campus is centrally air-conditioned and meticulously designed to foster a conducive learning atmosphere. With full Wi-Fi connectivity, the technology-equipped classrooms include Activity Corners, Mobile Library Racks, adaptable spaces, and an “Outlook Express,” all contributing to a diverse and comprehensive educational experience. Each classroom features projectors, smart boards, e-beams, and its own “Selfie Signage”, creating a modern and interactive learning environment that encourages student engagement and creativity.
The campus boasts well-equipped Science and Technology Labs, in alignment with CBSE norms, as well as a distinctive brain-shaped auditorium, the “Coliseum Theatre,” which seats 600 and supports state-of-the-art artistic performances.
Unique creative spaces, including the Tree House, Karaoke Station, Dance and Music Studios, and Art Studios, provide varied experiences for students. To ensure holistic development, the campus also includes an indoor play station, a sports room, and a dedicated space for health programs.
Specialised areas such as the Knowledge Nook library, the Readology Lab, the Reader’s Hangout, the Well-Being Room (Medical Room), the Jade Hall, the Olive Chamber, and Memory Lane – Museum cater to specific educational and functional needs within the school.
The infrastructure also features the Cappuccino, a formal boardroom for decision-making and staff appreciation, and the Memory Lane and its extension, which commemorate the school’s journey, events, and achievements. The Nerve Centre operates as the monitoring hub for school activities.
The campus’s varied and dynamic facilities are designed to create an enriched learning environment, making education engaging and comprehensive for students.
Highlighted Learning Spaces at Chitkara International School:
-
Coliseum Theatre – The Auditorium
An architecturally unique auditorium shaped like the human brain, accommodating up to 600 individuals with advanced technical amenities. It serves as a venue for artistic performances and events.
-
Knowledge Nook – The Library
A comprehensive repository of learning resources, ideal for individual study, group research, and project work.
-
Readology Lab – Reading Room
A tranquil space designed to nurture reading habits among students, offering access to educational magazines, periodicals, and a rich collection of literary materials.
-
Reader’s Hangout – Library for Kindergarteners
An exclusive library for kindergarten students and their families, featuring books and magazines tailored to early readers, fostering the art of storytelling.
-
Well-Being Room – The Medical Room
Equipped with extensive medical facilities, including in-house medical personnel and counselling services, and collaborating with Indus Hospital for workshops and check-ups.
-
Jade Hall – The Meeting Room
A smaller, intimate room for meetings, sessions, or workshops, promoting productivity and constructive discussions.
-
Olive Chamber – The Conference Room
A sophisticated space for contemporary and research-based symposia, facilitating scholarly discussions and presentations.
-
Cappuccino – The Conference Room
Serving as a formal boardroom for significant decisions and staff commendations, this space provides a platform for official gatherings.
-
Memory Lane – The Museum
Dedicated to preserving the school’s historical, cultural, and educational legacy through descriptive displays and archival photos.
-
Memory Lane Extension – The Museum 2.0
Commemorates the school’s annual events, notable visits, and achievements, reflecting the institution’s illustrious journey.
-
Nerve Centre – The Surveillance Room
A key room equipped with recording devices and cameras for monitoring the efficient execution of school activities, under the Vice-Principal’s office.
-
Tree House
A recreational and educational space for kindergarten students, hosting storytelling sessions, puppet shows, and engaging activities, promoting imagination and learning.
-
Mobile Racks of Pedagogy
Innovative educational tools on wheels are designed to extend learning beyond conventional spaces and engage students constructively during leisure time.
-
Espresso Lounge
Designed for collaborative meetings and brainstorming sessions, the Espresso Lounge offers a dynamic setting for creativity and productivity. Equipped with modern technology and a comfortable atmosphere, it’s ideal for team discussions.
-
Mocha Lounge
A perfect blend of sophistication and functionality, the Mocha Lounge provides a versatile space for professional meetings or presentations. Its cosy yet professional environment enhances focus and innovation for all kinds of eve












